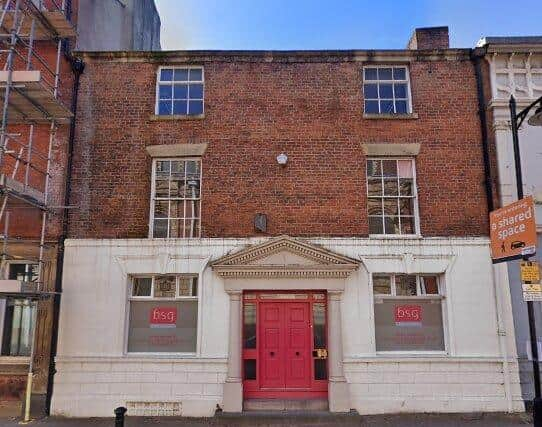Apartments plan for Preston city street - right next door to similar conversion
and live on Freeview channel 276
Plans have been submitted to convert the Grade II-listed structure on Chapel Street – which was in use as solicitors office until 18 months ago – into ten apartments.
The blueprint would involve the extensive refurbishment of the building, as well as some demolition work in order to restore it to the original footprint it occupied when it was constructed as a pair of domestic properties off Winckley Square.
Advertisement
Hide AdAdvertisement
Hide AdThe space created would allow for the introduction of a private amenity area and bike and bin storage facilities to service what would be six one-bedroomed studios and four two-bed apartments.


The plans have emerged just a month after the building next door – also a former solicitors – saw its own apartment conversion completed. Fourteen high-end dwellings branded as “Park Place” were created after a near £1m refurbishment by Branco Capital.
According to documents lodged with Preston City Council on behalf of the applicant for the latest proposal, HB Investments (NW) Ltd., the changes planned as part of the renovation would be both “sensitive and justifiable” for a property that sits within the Winckley Square Conservation Area.
To that end, it is proposed to make the reinstatement of the historic fabric of the building and its “highly significant heritage elements” a priority.
Advertisement
Hide AdAdvertisement
Hide AdExamples include the reintroduction of timber sash windows and the original pattern of openings, chimney breasts and staircases. Partition walls would be replaced and historic party walls either reinstated or retained.
The planning application states that the work will “predominantly target [the] post-1946 areas of the existing fabric, where heritage significance is minimal”.
Having been built at the turn of the 19th century, 9-10 Chapel Street had already morphed from a prestigious private residence into other uses by the mid-1830s. At that point, number 9 housed the office of a Mr. Startifant, who was possibly a solicitor.
By 1853, number 10 was occupied by a photographic gallery before being converted into a surgeon’s office a short time later.
A mix of commercial and professional ventures found a base within the property in the decades to come – and right through to the present day.
Comment Guidelines
National World encourages reader discussion on our stories. User feedback, insights and back-and-forth exchanges add a rich layer of context to reporting. Please review our Community Guidelines before commenting.
